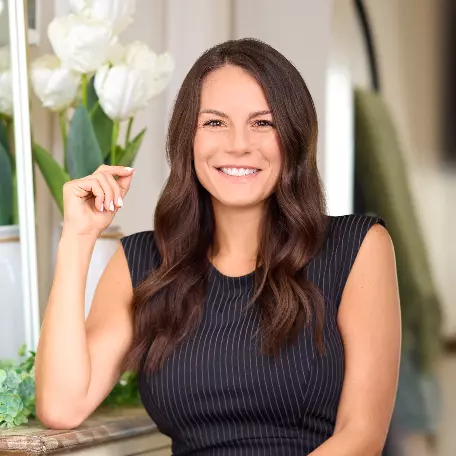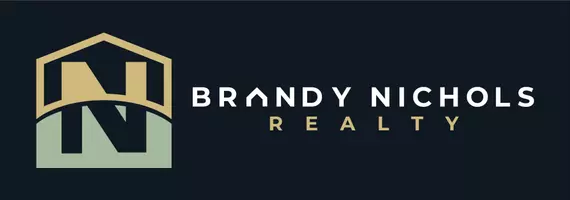$830,000
$830,000
For more information regarding the value of a property, please contact us for a free consultation.
4 Beds
3 Baths
3,131 SqFt
SOLD DATE : 06/23/2025
Key Details
Sold Price $830,000
Property Type Single Family Home
Sub Type Detached
Listing Status Sold
Purchase Type For Sale
Square Footage 3,131 sqft
Price per Sqft $265
Subdivision Lakeview
MLS Listing ID 2488379
Sold Date 06/23/25
Style Traditional
Bedrooms 4
Full Baths 2
Half Baths 1
Construction Status Excellent
HOA Y/N No
Year Built 2018
Lot Size 5,998 Sqft
Acres 0.1377
Property Sub-Type Detached
Property Description
Location & charm combine in this stunning 7-year-old home in Lakeview – just blocks from Mount Carmel Academy! Step into this exquisite home & you'll immediately be greeted by the elegance of the 40x7 gallery-style foyer that spans the entire length of the first floor. The open, inviting space exudes timeless beauty & sophisticated design from the moment you enter. The formal living room, separated from the dining area by a striking gas-stone fireplace, creates a warm & welcoming ambiance. Soaring 10-foot ceilings, crown molding, built-in bookcases, & abundant natural light from large windows elevate the space. Adjacent to the dining area, you'll find a walk-in pantry and a custom-built wet bar. The chef's kitchen is a culinary dream, featuring ample cabinetry, a 6-burner gas range, a commercial-grade Frigidaire refrigerator, & additional storage in the adjacent utility room. The kitchen seamlessly flows into the spacious 13x17 family room, where French doors open to the private backyard patio, blending indoor & outdoor living effortlessly. The main-floor primary suite is a true retreat, with two walk-in closets, dual vanities, a luxurious walk-in glass shower, & an indulgent soaking tub for ultimate relaxation. A versatile flex room on this level can easily serve as an additional bedroom, office, or art studio. Upstairs, two generously sized bedrooms share a well-appointed Jack-and-Jill bathroom, while ample walk-in attic storage offers added convenience. The private backyard oasis features a spacious covered patio, low-maintenance gravel & stone landscaping, & full fencing for ultimate privacy. The rear-entry enclosed carport, accessible via the alley, provides secure parking & additional storage. The front yard complements the home's elegance with its timeless landscaping and a full, well-maintained fence that adds charm & curb appeal. Don't miss the opportunity to tour this beautifully designed home in a prime location. Call today to schedule your appointment!
Location
State LA
County Orleans
Interior
Interior Features Ceiling Fan(s), Pantry, Stainless Steel Appliances
Heating Central, Multiple Heating Units
Cooling Central Air, 2 Units
Fireplaces Type Gas
Fireplace Yes
Appliance Dishwasher, Microwave, Oven, Range, Refrigerator
Laundry Washer Hookup, Dryer Hookup
Exterior
Exterior Feature Fence, Porch
Parking Features Carport, One Space
Pool None
Water Access Desc Public
Roof Type Shingle
Porch Covered, Porch
Building
Lot Description City Lot, Rectangular Lot
Entry Level Two
Foundation Raised
Sewer Public Sewer
Water Public
Architectural Style Traditional
Level or Stories Two
Construction Status Excellent
Others
Tax ID 206408215
Financing Conventional
Special Listing Condition None
Read Less Info
Want to know what your home might be worth? Contact us for a FREE valuation!

Our team is ready to help you sell your home for the highest possible price ASAP

Bought with Homesmart Realty South
"My job is to find and attract mastery-based agents to the office, protect the culture, and make sure everyone is happy! "
GET MORE INFORMATION






