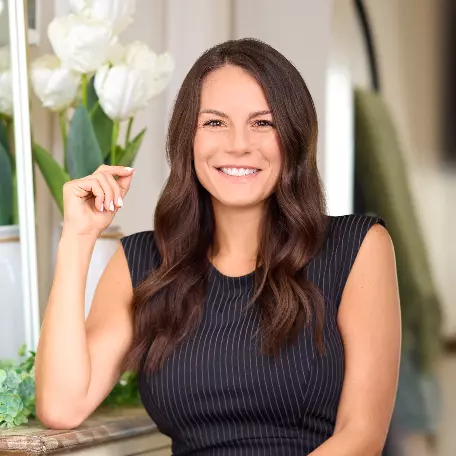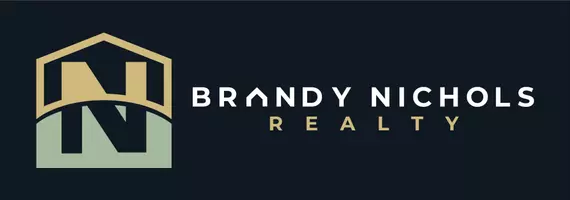$700,000
$715,000
2.1%For more information regarding the value of a property, please contact us for a free consultation.
4 Beds
4 Baths
3,785 SqFt
SOLD DATE : 04/17/2025
Key Details
Sold Price $700,000
Property Type Single Family Home
Sub Type Detached
Listing Status Sold
Purchase Type For Sale
Square Footage 3,785 sqft
Price per Sqft $184
Subdivision Not A Subdivision
MLS Listing ID 2488792
Sold Date 04/17/25
Style French Provincial
Bedrooms 4
Full Baths 3
Half Baths 1
Construction Status Excellent
HOA Y/N No
Year Built 1999
Lot Size 5.979 Acres
Acres 5.979
Property Sub-Type Detached
Property Description
Country Estate - only a 12 minute drive to Downtown Covington Situated on a beautiful 5.98-acre plot of land w/ an overflow pond and several species of hardwoods, flowering, and fruit trees. The property is totally fenced and contains a 2-story main home, with a detached garage connected by an enclosed screened breezeway and a 2nd floor guest apartment, an in-ground pool and spa, an insulated deep water well and house, and a large concrete floor workshop. No flood insurance is needed in Zone C. Easy and direct highway access to local towns, shops, schools, and businesses. This colonial style country home is great for that family desiring open landscape spaces, entertainment areas, a pool/spa, and workshop or storage area. The main home has been freshly painted within on the 1st floor and contains 3,785 sq ft of living space and offers an all-amenities stainless steel kitchen w/ 3-ovens, a 6-burner gas stove, granite countertops and under-cabinet lighting. It has 4 large bedrooms, 3.5 baths, a large laundry room with a hot/cold faucet and sink and space for an additional refrigerator/freezer, a large family room w/built-in bookcase shelving and TV space, a dining room, a formal sitting or extra TV room, and a large patio sunroom overlooking the pool. Above the garage is a 371 sq ft guest area w/ bedroom, full kitchen, and bath. A beautiful in-ground pool is outside the patio sunroom and includes a full patio/cabana bathroom. The entire main home, garage, and guest apartment is supported by StarLink internet connectivity and a security system. A 1,500 sq ft cement floor workshop containing an enclosed air conditioned 20x20 room with internet connectivity is an awesome addition to make this property a great place to live and play.
Location
State LA
County St Tammany
Interior
Interior Features Tray Ceiling(s), Ceiling Fan(s), Guest Accommodations, Granite Counters, Stainless Steel Appliances
Heating Central, Multiple Heating Units
Cooling Central Air, 3+ Units
Fireplaces Type Gas Starter, Wood Burning
Fireplace Yes
Appliance Cooktop, Double Oven, Dishwasher
Laundry Washer Hookup, Dryer Hookup
Exterior
Exterior Feature Balcony, Courtyard, Enclosed Porch, Outdoor Shower, Patio
Parking Features Garage, Off Street, Three or more Spaces, Garage Door Opener
Pool In Ground
Water Access Desc Well
Roof Type Asphalt,Shingle
Porch Concrete, Other, Balcony, Patio, Porch, Screened
Building
Lot Description 1 to 5 Acres, Irregular Lot, Outside City Limits, Pond on Lot
Entry Level Two
Foundation Slab
Sewer Treatment Plant
Water Well
Architectural Style French Provincial
Level or Stories Two
Additional Building Apartment, Workshop
Construction Status Excellent
Schools
Elementary Schools Callschboard
Middle Schools Callschboard
High Schools Callschboard
Others
HOA Name none
Tax ID 119824
Financing Conventional
Special Listing Condition None
Read Less Info
Want to know what your home might be worth? Contact us for a FREE valuation!

Our team is ready to help you sell your home for the highest possible price ASAP

Bought with RE/MAX Northshore
"My job is to find and attract mastery-based agents to the office, protect the culture, and make sure everyone is happy! "
GET MORE INFORMATION






