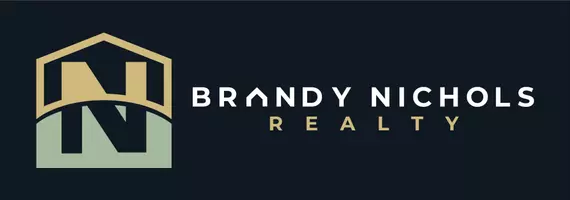$545,000
$565,000
3.5%For more information regarding the value of a property, please contact us for a free consultation.
4 Beds
3 Baths
3,565 SqFt
SOLD DATE : 12/23/2024
Key Details
Sold Price $545,000
Property Type Single Family Home
Sub Type Detached
Listing Status Sold
Purchase Type For Sale
Square Footage 3,565 sqft
Price per Sqft $152
Subdivision Bogue Glen
MLS Listing ID 2474070
Sold Date 12/23/24
Style French Provincial
Bedrooms 4
Full Baths 2
Half Baths 1
Construction Status Excellent
HOA Fees $8/ann
HOA Y/N No
Year Built 1985
Lot Size 1.990 Acres
Acres 1.99
Property Sub-Type Detached
Property Description
Nestled privately at the end of a serene cul-de-sac, this beautifully updated four-bedroom home offers the perfect blend of elegance and comfort sitting on nearly 2 acres. With a spacious bonus room and a well-appointed layout, this residence is fitting for both relaxation and entertaining. Enjoy a large, airy living room complete with a gas-burning fireplace, custom built-ins, and doors that seamlessly open to a sunlit sunroom, boasting a full wall of windows that invite the outdoors in. The kitchen features double ovens, granite countertops, and ample cabinetry. The adjacent breakfast nook overlooks the picturesque scenery of your huge backyard. Host family gatherings in the formal dining room, excellent for special occasions. Retreat upstairs to the huge master suite, which includes its own gas fireplace, creating a cozy ambiance. The master bath features his-and-her sinks, a vanity, soaker tub, and a walk-in shower, ensuring a spa-like experience at home. Three additional generously sized bedrooms offer comfortable living. Ample storage is available, including walk-in attic access in upstairs bedrooms and pull-down attic access in both the house and garage. Step outside to the newly constructed back deck, optimal for enjoying serene views of your expansive yard and the surrounding natural beauty. Don't miss the opportunity to make this exceptional property your own! Schedule a showing today!
Location
State LA
County St Tammany
Interior
Interior Features Attic, Cathedral Ceiling(s), Granite Counters, High Ceilings, Stainless Steel Appliances, Vaulted Ceiling(s)
Heating Central, Multiple Heating Units
Cooling Central Air, 2 Units
Fireplaces Type Gas, Gas Starter, Wood Burning
Fireplace Yes
Appliance Cooktop, Double Oven, Dishwasher, Disposal
Laundry Washer Hookup, Dryer Hookup
Exterior
Exterior Feature Sprinkler/Irrigation, Porch
Parking Features Garage, Two Spaces, Three or more Spaces
Water Access Desc Public
Roof Type Shingle
Porch Oversized, Wood, Porch
Building
Lot Description 1 to 5 Acres, Cul-De-Sac, Outside City Limits
Entry Level Two
Foundation Raised
Sewer Septic Tank
Water Public
Architectural Style French Provincial
Level or Stories Two
Construction Status Excellent
Others
Security Features Smoke Detector(s)
Financing VA
Special Listing Condition None
Read Less Info
Want to know what your home might be worth? Contact us for a FREE valuation!

Our team is ready to help you sell your home for the highest possible price ASAP

Bought with LATTER & BLUM (LATT15)
"My job is to find and attract mastery-based agents to the office, protect the culture, and make sure everyone is happy! "
GET MORE INFORMATION






