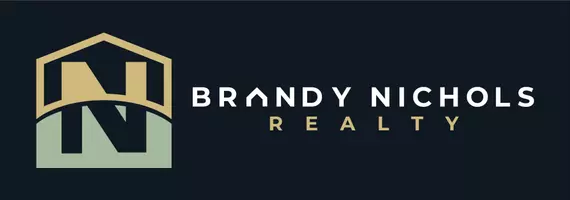$245,000
$255,000
3.9%For more information regarding the value of a property, please contact us for a free consultation.
3 Beds
2 Baths
1,610 SqFt
SOLD DATE : 01/17/2025
Key Details
Sold Price $245,000
Property Type Single Family Home
Sub Type Detached
Listing Status Sold
Purchase Type For Sale
Square Footage 1,610 sqft
Price per Sqft $152
MLS Listing ID 2477772
Sold Date 01/17/25
Style French Provincial
Bedrooms 3
Full Baths 2
Construction Status Very Good Condition
HOA Fees $10/ann
HOA Y/N Yes
Year Built 1999
Lot Size 8,193 Sqft
Acres 0.1881
Property Sub-Type Detached
Property Description
Discover this beautiful 3 bedroom, 2 bath gem nestled on a spacious corner lot in the sought-after Hunter's Lake subdivision. As you step inside, you'll be greeted by tall ceilings, beautiful crown molding, warm toned wood flooring, and a charming fireplace, flanked by custom-built ins. The kitchen is a chef's dream, boasting crisp white cabinetry, sleek stainless steel appliances, and a convenient breakfast bar. The stunning quartz countertops not only enhance the aesthetic but also promise low-maintenance durability for years to come. The primary suite is a private retreat featuring a tray ceiling and a luxurious ensuite bathroom. Indulge in the jetted soaking tub, enjoy the convenience of a separate custom tiled shower, and revel in the ample storage offered by dual walk-in closets and a dedicated vanity area. Two additional bedrooms are situated in the front of the home, one with 17' vaulted ceilings. The laundry room, located off the kitchen, offers an abundance of storage. The exterior is just as impressive, with a fenced backyard providing privacy, a covered patio for relaxing, and a double carport with attached storage area accessed by a garage door. Situated in flood zone X and a prime location just off Millerville Road close to I-12, this home combines style, comfort, and practicality in a highly desirable area. Schedule your private tour today and experience this extraordinary property for yourself!
Location
State LA
County East Baton Rouge
Interior
Interior Features Tray Ceiling(s), Carbon Monoxide Detector, Granite Counters, Stainless Steel Appliances, Vaulted Ceiling(s)
Heating Central
Cooling Central Air
Fireplaces Type Wood Burning
Fireplace Yes
Appliance Dryer, Dishwasher, Disposal, Microwave, Oven, Range, Refrigerator, Washer
Exterior
Exterior Feature Fence
Parking Features Attached, Covered, Carport
Pool None
Water Access Desc Public
Roof Type Shingle
Porch Concrete, Covered
Building
Lot Description Corner Lot, City Lot
Entry Level One
Foundation Slab
Sewer Public Sewer
Water Public
Architectural Style French Provincial
Level or Stories One
Additional Building Other
Construction Status Very Good Condition
Others
HOA Name Hunters Lake HOA
Tax ID 00975176
Security Features Security System,Closed Circuit Camera(s),Smoke Detector(s)
Financing Conventional
Special Listing Condition None
Read Less Info
Want to know what your home might be worth? Contact us for a FREE valuation!

Our team is ready to help you sell your home for the highest possible price ASAP

Bought with NON-MLS MEMBER
"My job is to find and attract mastery-based agents to the office, protect the culture, and make sure everyone is happy! "
GET MORE INFORMATION






