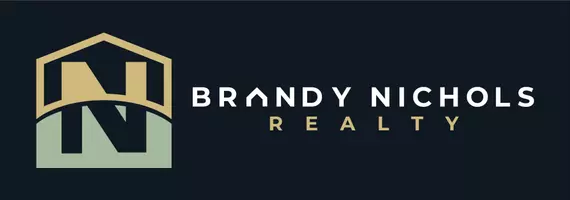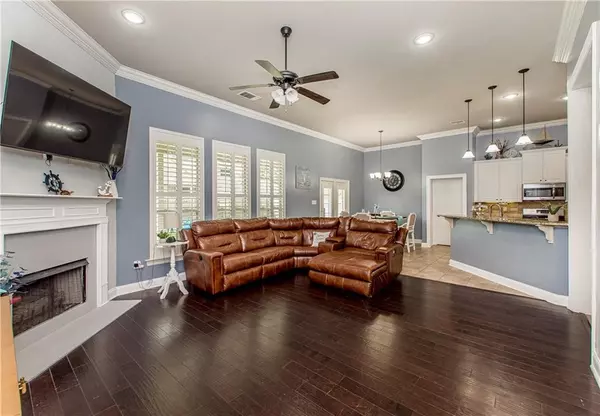$315,000
$320,000
1.6%For more information regarding the value of a property, please contact us for a free consultation.
4 Beds
2 Baths
1,953 SqFt
SOLD DATE : 11/12/2024
Key Details
Sold Price $315,000
Property Type Single Family Home
Sub Type Detached
Listing Status Sold
Purchase Type For Sale
Square Footage 1,953 sqft
Price per Sqft $161
Subdivision Raiford Oaks
MLS Listing ID 2452481
Sold Date 11/12/24
Style Traditional
Bedrooms 4
Full Baths 2
Construction Status Very Good Condition
HOA Fees $57/ann
HOA Y/N Yes
Year Built 2015
Lot Size 8,999 Sqft
Acres 0.2066
Property Description
****HIGHLY MOTIVATED SELLER - OFFERING PAINT ALLOWANCE and Closing Costs**** Raiford Oaks DREAM HOME! Fabulous 4bd/2bth +Office on a wide corner lot overlooking greenspace. This home features a foyer entrance, and open floor plan living complete with 10ft ceilings. Living room features gas fireplace, and wall of windows overlooking rear yard. Fabulous kitchen with granite countertops and breakfast bar, stainless appliances, large walk-in pantry, and updated cabinets. Spacious dining room. Upgraded amenities include plantation shutters, extra office/butler's pantry, mud bench, gorgeous wood flooring (no carpet) and more! Primary suite has trey ceiling and lavish ensuite with dual vanities, soaking tub, walk-in shower, and oversized walk-in closet. Generous secondary bedrooms. Fantastic, fully fenced backyard with extra-long covered patio & gas connection for outdoor cooking or entertaining! Oversized 2.5 car garage for both vehicles plus workspace. Subdivision amenities include community pool and playground, gorgeous oaks throughout the subdivision greenspace. Flood zone C. Blue Ribbon Schools. A MUST SEE! Make it yours today.
Location
State LA
County St Tammany
Community Pool
Interior
Interior Features Tray Ceiling(s), Ceiling Fan(s), Granite Counters, Pantry, Stainless Steel Appliances, Cable TV
Heating Central
Cooling Central Air, 1 Unit
Fireplaces Type Gas
Fireplace Yes
Appliance Dishwasher, Disposal, Microwave, Oven, Range
Laundry Washer Hookup, Dryer Hookup
Exterior
Exterior Feature Fence, Porch
Parking Features Attached, Garage, Two Spaces
Pool Community
Community Features Pool
Water Access Desc Public
Roof Type Shingle
Porch Concrete, Covered, Porch
Building
Lot Description Corner Lot, Outside City Limits, Rectangular Lot
Entry Level One
Foundation Slab
Sewer Public Sewer
Water Public
Architectural Style Traditional
Level or Stories One
Construction Status Very Good Condition
Schools
Elementary Schools Lancaster
Middle Schools Lancaster
High Schools Mandeville
Others
Tax ID 12056
Financing FHA
Special Listing Condition None
Read Less Info
Want to know what your home might be worth? Contact us for a FREE valuation!

Our team is ready to help you sell your home for the highest possible price ASAP

Bought with PREMIER REALTY OF ACADIANA

"My job is to find and attract mastery-based agents to the office, protect the culture, and make sure everyone is happy! "
GET MORE INFORMATION






