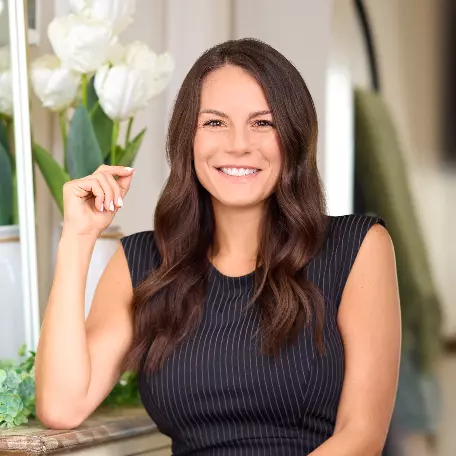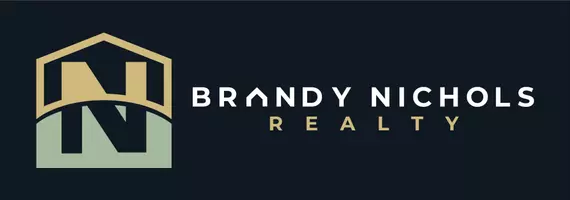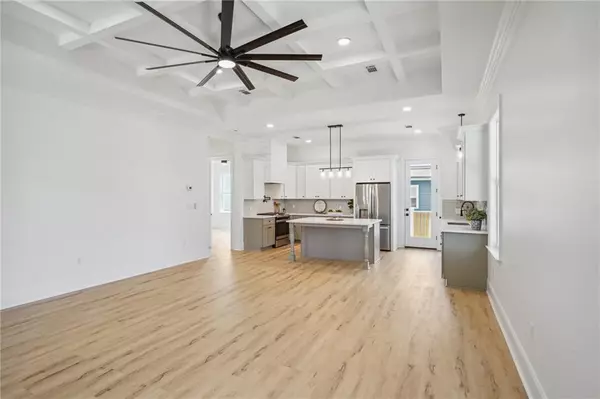$320,000
$325,000
1.5%For more information regarding the value of a property, please contact us for a free consultation.
3 Beds
2 Baths
1,655 SqFt
SOLD DATE : 10/18/2024
Key Details
Sold Price $320,000
Property Type Single Family Home
Sub Type Detached
Listing Status Sold
Purchase Type For Sale
Square Footage 1,655 sqft
Price per Sqft $193
Subdivision Bucaneer Villa North
MLS Listing ID 2455511
Sold Date 10/18/24
Style Traditional
Bedrooms 3
Full Baths 2
Construction Status New Construction
HOA Y/N No
Year Built 2024
Lot Size 5,401 Sqft
Acres 0.124
Property Description
This meticulously crafted NEW CONSTRUCTION home embodies the perfect blend of luxury & functionality, showcasing a wealth of premium features both indoors & out. 3 bedroom + an Office or 4th bedroom. Built w durability in mind, it boasts Hardie Board exterior & a fortified 30-year roof that ensures long-lasting protection & peace of mind against the elements. Inside, the living spaces are characterized by lofty ceilings, elegant crown molding, 8' craftsman doors, craftsman window & door casings & 8” baseboards throughout. The foyer welcomes you w a stylish mudroom featuring shiplap accents w storage. Living area, w an impressive 11.5ft coffered ceiling w recessed lighting, & a grand ceiling fan, creating a spacious & inviting ambiance. The kitchen offers soft-close cabinets, Quartz tops, convenient pot filler & a deep stainless steel. A built-in water filtration system for clean & purified water. Apps incl: Fridge, Gas range-oven w 5 burners, 3-rack dishwasher, & a Microwave Drawer. A custom shiplap hood vent & subway tile backsplash enhances the kitchen's aesthetic appeal, w recessed lights providing ample lighting over the 6' island w seating.The primary ensuite w 11' tray ceiling w recessed lights, comfortably accommodating a king-sized bed, & a walk-in closet w custom shelving. The ensuite bathroom is a sanctuary w a stand-alone soaker bathtub for relaxation, a custom walk-in shower w designer tiles & a frameless glass enclosure. Outside, the home continues to impress w 25-year Trex wood decking on both porches, a metal-accented front porch roof, and 6” seamless gutters that encompass the entire house. Security is enhanced w a Ring doorbell & dusk-to-dawn LED floodlights. Additional features incl: Tankless water heater, DBL insulated & DBL Hung windows, double-long driveway & attached carport also good for entertaining. An attached 10x13 storage/workshop w power & a Fully Fenced yard.Preferred X Flood Zone. Home Owners quote $2,044 annually.
Location
State LA
County St. Bernard
Interior
Interior Features Attic, Tray Ceiling(s), Ceiling Fan(s), Carbon Monoxide Detector, Pull Down Attic Stairs, Stone Counters, Stainless Steel Appliances
Heating Central, Gas
Cooling Central Air, 1 Unit
Fireplaces Type None
Fireplace No
Appliance Dishwasher, Disposal, Microwave, Oven, Range, Refrigerator
Laundry Washer Hookup, Dryer Hookup
Exterior
Exterior Feature Fence, Porch
Parking Features Attached, Carport, Two Spaces, Boat, RV Access/Parking
Pool None
Water Access Desc Public
Roof Type Metal,Shingle
Porch Covered, Other, Porch
Building
Lot Description City Lot, Rectangular Lot
Entry Level One
Foundation Raised
Sewer Public Sewer
Water Public
Architectural Style Traditional
Level or Stories One
Additional Building Shed(s), Workshop
New Construction Yes
Construction Status New Construction
Others
Tax ID 200502800832
Financing Conventional
Special Listing Condition None
Read Less Info
Want to know what your home might be worth? Contact us for a FREE valuation!

Our team is ready to help you sell your home for the highest possible price ASAP

Bought with LATTER & BLUM (LATT14)
"My job is to find and attract mastery-based agents to the office, protect the culture, and make sure everyone is happy! "
GET MORE INFORMATION






