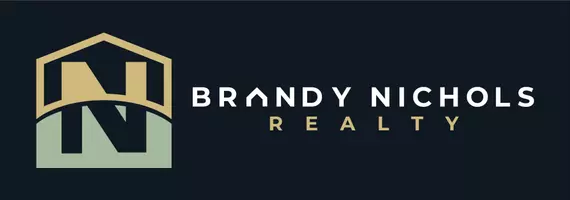$376,000
$379,000
0.8%For more information regarding the value of a property, please contact us for a free consultation.
4 Beds
3 Baths
2,047 SqFt
SOLD DATE : 06/03/2024
Key Details
Sold Price $376,000
Property Type Single Family Home
Sub Type Detached
Listing Status Sold
Purchase Type For Sale
Square Footage 2,047 sqft
Price per Sqft $183
Subdivision Bedico Creek
MLS Listing ID 2429940
Sold Date 06/03/24
Style French/Provincial
Bedrooms 4
Full Baths 3
Construction Status Excellent,Repairs Cosmetic,Resale
HOA Fees $87/ann
HOA Y/N Yes
Year Built 2018
Lot Size 9,674 Sqft
Acres 0.2221
Property Description
Offering Seller's concessions!! Decorator touches in this one! NO CARPET, Wood in all rooms except tile in wet areas. Stunning 4 bed 3 bath home located in the highly desired gated community of Bedico Creek subdivision. Bedico Creek offers mile of trails with beautiful wilderness views, community parks and a community pool. You are greeted to a welcoming front entry that leads into the split open floor plan. The living room features wood flooring, soaring ceilings with a lot of crowning molding, cozy fireplace, and an abundance of windows to let the natural light pour in. The living room seamlessly transitions into the kitchen and breakfast room. The kitchen offers a glass backsplash, granite countertops, Navy blue centerpiece island, stainless appliances, gas cooktop, and a pantry. The breakfast area has wood/shiplap wall painted a sage green with rattan shade. The private primary en suite boast tall tray ceilings, dual vanities, separate shower, jetted tub, water closet, and a walk-in closet. One spare bedroom can be use as a guest suite with it having its own bath in the hallway. The other spare rooms are separated sharing a full sized bath. Check out the wood wall accent in one of the bedrooms! From the breakfast room step out onto your own personal paradise with a covered patio overlooking the fully fenced in back yard with open green space. The patio has been extended across the back of the house to offer multiple entertaining areas. This home is perfect for anyone looking to have the extra space to entertain friends and family.
Location
State LA
County St. Tammany
Community Gated, Pool
Interior
Interior Features Tray Ceiling(s), Ceiling Fan(s), Granite Counters, Pantry, Stainless Steel Appliances, Cable TV
Heating Central
Cooling Central Air, 1 Unit
Fireplaces Type Gas
Fireplace Yes
Appliance Cooktop, Dishwasher, Disposal, Microwave, Oven, Range
Exterior
Exterior Feature Fence
Parking Features Attached, Garage, Two Spaces
Pool Community, In Ground
Community Features Gated, Pool
Water Access Desc Public
Roof Type Asphalt,Shingle
Porch Covered, Other
Building
Lot Description Outside City Limits, Rectangular Lot
Entry Level One
Foundation Slab
Sewer Public Sewer
Water Public
Architectural Style French/Provincial
Level or Stories One
New Construction No
Construction Status Excellent,Repairs Cosmetic,Resale
Others
Tax ID 12975
Security Features Security System,Gated Community,Smoke Detector(s)
Financing VA
Special Listing Condition None
Read Less Info
Want to know what your home might be worth? Contact us for a FREE valuation!

Our team is ready to help you sell your home for the highest possible price ASAP

Bought with RE/MAX Affiliates

"My job is to find and attract mastery-based agents to the office, protect the culture, and make sure everyone is happy! "
GET MORE INFORMATION






