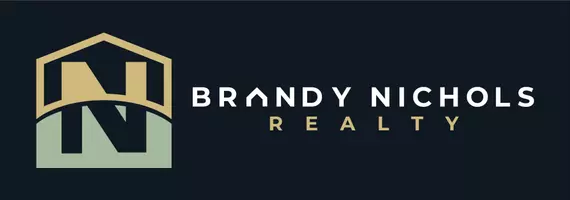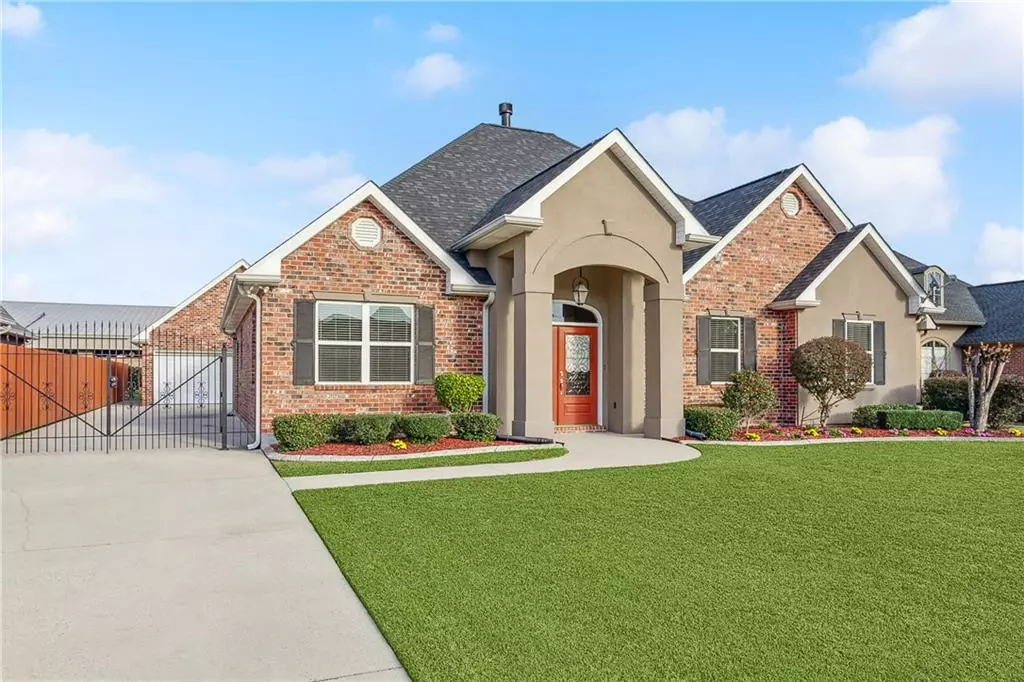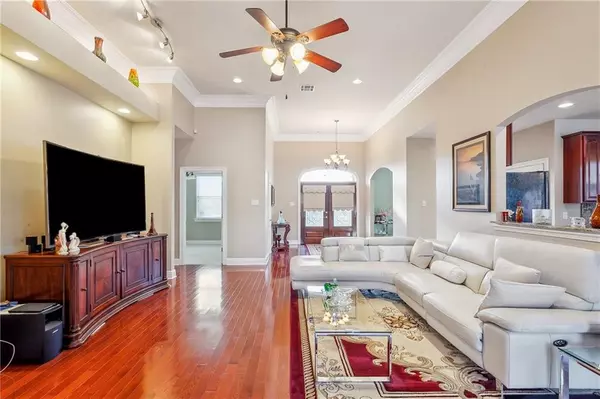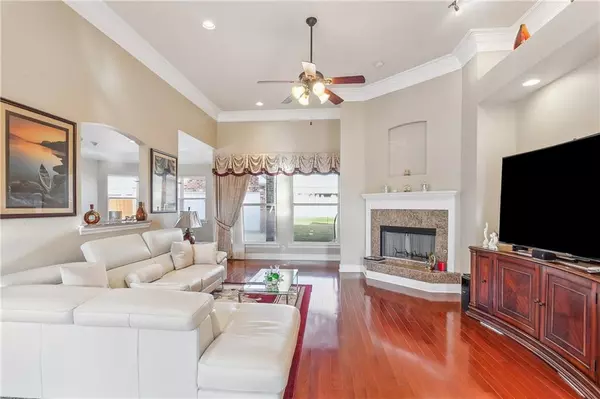$450,000
$459,999
2.2%For more information regarding the value of a property, please contact us for a free consultation.
4 Beds
2 Baths
2,310 SqFt
SOLD DATE : 03/07/2024
Key Details
Sold Price $450,000
Property Type Single Family Home
Sub Type Detached
Listing Status Sold
Purchase Type For Sale
Square Footage 2,310 sqft
Price per Sqft $194
MLS Listing ID 2427133
Sold Date 03/07/24
Style Traditional
Bedrooms 4
Full Baths 2
Construction Status Excellent,Resale
HOA Fees $12/ann
HOA Y/N Yes
Year Built 2005
Lot Size 8,380 Sqft
Acres 0.1924
Property Description
Step into luxury and comfort in this meticulously maintained 4 bedroom, 2 bath gorgeous custom home with over 3,300 total square ft. The stunning wood flooring, triple crown molding, 18” deep drop down ceilings and inviting fireplace create an atmosphere of elegance. The very large kitchen is open with a culinary haven, boasting granite countertops, a beautiful island, custom cherry cabinetry and a breakfast area– a dream for both chefs and entertainers. The living room boast 12 ft ceilings with triple crown molding & hardwood floors. Master suite is large with a luxurious master bath, jacuzzi tub & separate shower. A bonus room over the garage adds versatility, while the new AC unit ensures year-round comfort. Enjoy outdoor living in the fenced yard with a covered patio showcasing iron gates on both sides. This residence is a perfect blend of style, functionality, and pristine condition – your dream home awaits! A must see! Hurry and schedule your viewing on today. You don't want to miss this one!
Flood zone X = low insurance
MEASUREMENTS ARE APPROXIMATE AND NOT GUARANTEED.
Location
State LA
County St. Charles
Interior
Interior Features Tray Ceiling(s), Ceiling Fan(s), Carbon Monoxide Detector, Cathedral Ceiling(s), Granite Counters, Pantry
Heating Central, Multiple Heating Units
Cooling Central Air, 2 Units
Fireplaces Type Gas
Fireplace Yes
Appliance Dishwasher, Disposal, Microwave, Oven, Range, Refrigerator
Laundry Washer Hookup, Dryer Hookup
Exterior
Exterior Feature Fence
Parking Features Detached, Garage, Two Spaces
Pool None
Water Access Desc Public
Roof Type Shingle
Porch Concrete, Covered
Building
Lot Description City Lot, Rectangular Lot
Entry Level One
Foundation Slab
Sewer Public Sewer
Water Public
Architectural Style Traditional
Level or Stories One
Additional Building Other
New Construction No
Construction Status Excellent,Resale
Schools
Elementary Schools St. Rose
Middle Schools Albert Cammon
High Schools Destrehan
Others
Tax ID 505500000074
Financing Cash
Special Listing Condition None
Read Less Info
Want to know what your home might be worth? Contact us for a FREE valuation!

Our team is ready to help you sell your home for the highest possible price ASAP

Bought with Riverside Realty, Inc.
"My job is to find and attract mastery-based agents to the office, protect the culture, and make sure everyone is happy! "
GET MORE INFORMATION






